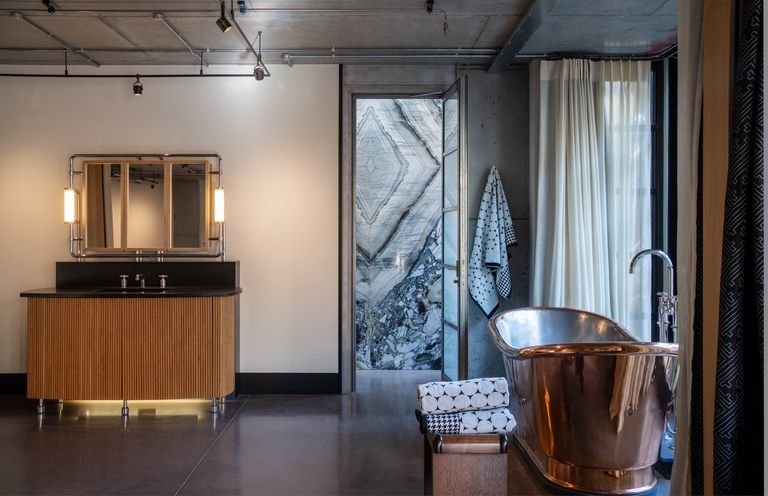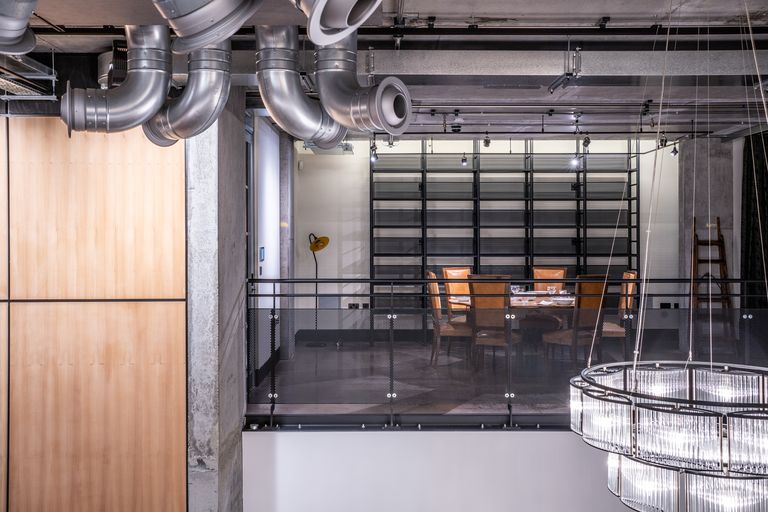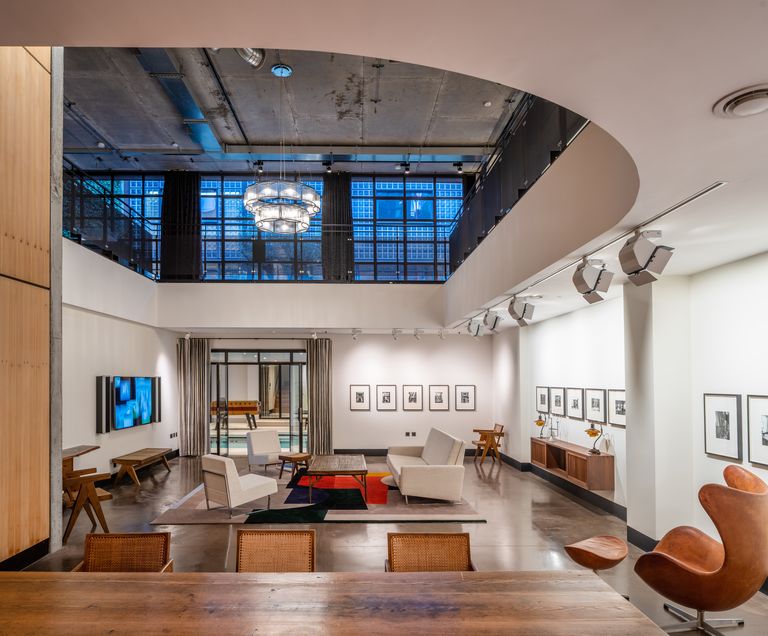History:
Inspired by Pierre Chareau’s iconic Maison de Verre (House of Glass) in Paris, Eglon House is one of the most extraordinary Modernist houses in London. It was designed in collaboration with architectural practice Chassay Last Architects and design house Russell Sage Studio. After 6 years of design and construction, it was completed in 2016. It is tucked away at the end of a gated cobbled mews in the middle of Primrose Hill. The area allows for privacy and security with the convenience of a village location.
Back in the day, the house served commercially. During the First World War, the space served to manufacture shell casings. Express Dairies then used it for milk production from cows that grazed Primrose Hill until the 1950s. In the 1970s, it was converted into the world-renowned Mayfair Recording Studios. At this time, David Bowie, Tina Turner, Pink Floyd, The Smiths, Oasis, and The Clash made hit records.
Style and design:
Eglon House provides more than 13,000 square feet of live-work accommodation. It consists of two interlinked buildings, set around a private courtyard and joined through the basement. The four-story Art Deco house was designed to be flexible, and many spaces can be used for different needs. Throughout the house, British materials were used, including a Portland stone staircase made from pitch-pine. Additionally, Lebanese cedar and Italian marble were used. The five-bedroom property has warehouse-proportion ceiling heights, huge bronze windows, and glass-brick facades.
Features:
The eastern side of the building has an industrial character, with exposed concrete ceilings, reinforced for heavy artworks. At its center is a magnificent double-height grand salon, with a galleried level containing a professional kitchen, breakfast, and dining room. The first floor, currently the master suite, offers more than 2,000 sq ft of space. The second floor contains an office. Reportedly, this is where the movie-maker wrote and produced Dumbo.
In contrast to the eastern side, the western side of the house has a more intimate, domestic scale. The ground floor opens out onto the courtyard, with a double-height living room and a kitchen. The first and second floors contain 3 bedrooms and bathrooms, a walk-in closet, and a study. There is a further bedroom and bathroom in the basement. Moreover, a remarkable swimming pool that doubles as a cinema room, with a mechanical floor and waterproof screen. A lift services all of the floors.
Finally, Eglon House has been largely created by English craftsmen and adopts an entirely contemporary approach. On the top floor, for example, solar PV matting is set into the triple-glazed roof lights, to reduce the glare while generating energy.
Neighborhood:
Eglon Mews has a location that is simultaneously discreet and convenient. The shops and restaurants of Primrose Hill Village are around the corner, and the open spaces of Primrose Hill and Regent’s Park are a short walk away. Chalk Farm Underground station (Northern Line) is just across the bridge. Many of London’s best schools are within close proximity.
To see the full listing of this property, click here!



